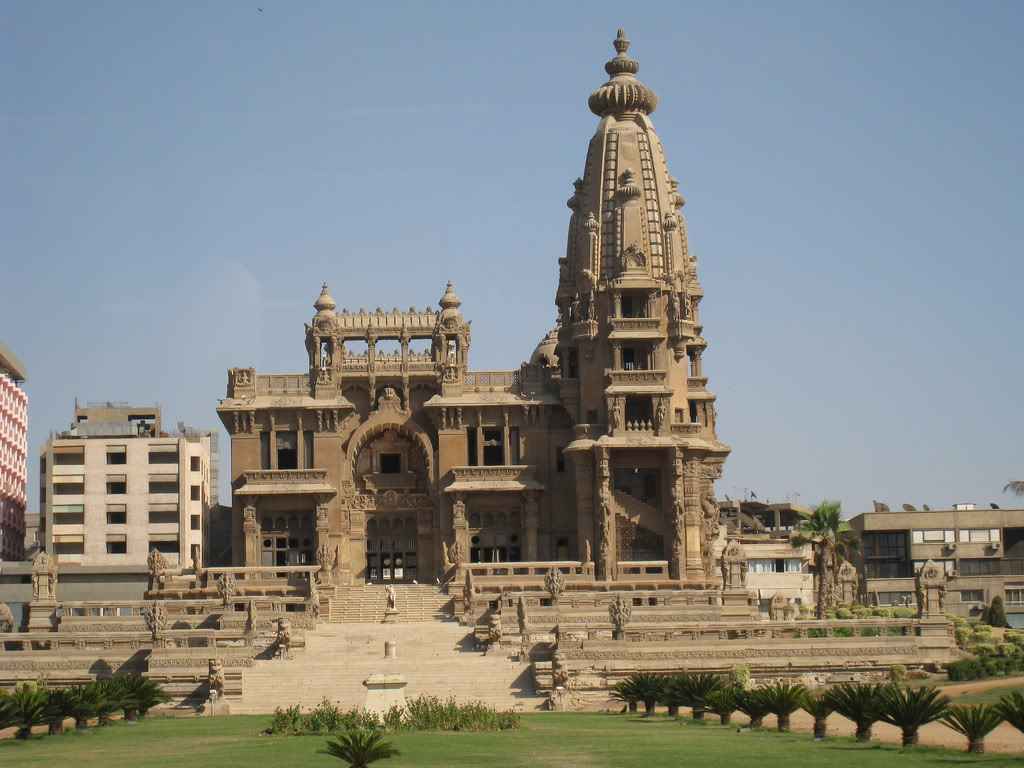Growth of Art and Architecture During Post Independence Period in India!
By the time of the independence of India, the world had inaugurated the age of universal architecture, far beyond the range of any particular style but in consonance with science and modern building materials which became universally accepted and employed.
A unique urban architectural experiment was made in the development of Chandigarh by the French architect, Le Corbusier.

Image Source: historydiscussion.net/wp-content/uploads/2015/07/india-architecture-and-nature-new-indian-temples-indo-islamic3.jpg
ADVERTISEMENTS:
The most significant role played by Le Corbusier in Chandigarh was in conceiving the city’s present urban form. It is the well-ordered matrix of his generic ‘neighbourhood unit’ and the hierarchical circulation pattern of his ‘TVs’ that has given Chandigarh its distinctive character. The matrix comprises a regular grid of the fast traffic V3 roads which define each neighbourhood unit, the ‘sector’.
The sector itself was conceived as a self-sufficient and—in a radical departure from other precedents and contemporarous concepts—a completely introverted unit, but was connected with the adjoining ones through its V4, the shopping street, as well as the bands of open space that cut across in the opposite direction. Day-to-day facilities for shopping, healthcare, recreation and the like were arrayed along the V4, all on the shady side.
The vertical green belts, with the pedestrian V7, contained sites for schools and sports activities. A city such as described above could be placed almost anywhere. But what distinguishes Corbusier’s design for Chandigarh are the attributes of its response to the setting.
ADVERTISEMENTS:
The natural edges formed by the hills and the two rivers, the gently sloping plain with groves of mango trees, a stream bed meandering across its length and the existing roads and rail lines, all were given due consideration in the distribution of functions, establishing the hierarchy of the roads and giving the city its ultimate civic form.
The coming of ferro-concrete not merely revolutionised existing architectural concepts all over the world, but forced upon the different Countries a uniform pattern of super construction. It was only the climate of the different regions which called for some necessary local variations. In recent times successful efforts have been made to use traditional materials such as mud for building.
Architectural design seeks to use easily available material in such a way as is suitable for the climate of a place, and adapted to provide natural ventilation. In this context it would be worth mentioning the efforts of Laurie Baker who has revolutionised mass housing in Kerala. Called the architect of the poor, Baker’s basic tenet of construction is to merge the buildings with the environment, by keeping to the land profile to all extents possible and making use of locally available materials.
In order to reduce consumption of steel and cement, he introduced the filler slab construction. By effectively using arches and corbels, the need for reinforced lintels was almost completely avoided. Fresh approaches to ventilation and thermal comfort inside the houses were tried out successfully.
ADVERTISEMENTS:
Baker’s designs invariably have traditional Indian sloping roofs and terracotta Mangalore tile shingling with gables and vents allowing rising hot air to escape. Curved walls are very much a part of Baker’s architectural style as a means to enclose more volume at lower material cost than straight walls.
Organisations like the Nirmithi Kendra and COSTFORD (set up by Baker) are spear-heading architectural revolution for sheltering the countless of poor in this country, which is what is required in the present day.
Modern Indian architecture cannot be discussed without considering the Goan architect Charles Correa who has become a major figure in contemporary architecture around the world. He has played a pivotal role in the creation of an architecture for post-Independence India.
All of his work, from the carefully detailed Mahatma Gandhi Memorial Museum at the Sabarmati Ashram in Ahmedabad to Kanchenjunga Apartment tower in Mumbai, the Jawahar Kala Kendra in Jaipur, the planning of Navi Mumbai, places special emphasis on prevailing resources, energy and climate as major determinants in the ordering of space.
Correa has done pioneering work in urban issues and low cost shelter in the Third World. From 1970-75, he was chief architect for New Bombay, an urban growth centre across the harbour from the existing city. In 1984, he founded the Urban Design Research Institute in Mumbai which to this day is dedicated to the protection of the built environment and improvement of urban communities. He also designed the distinctive buildings of the National Crafts Museum, New Delhi, the Bharat Bhavan at Bhopal, and the British Council, at New Delhi.